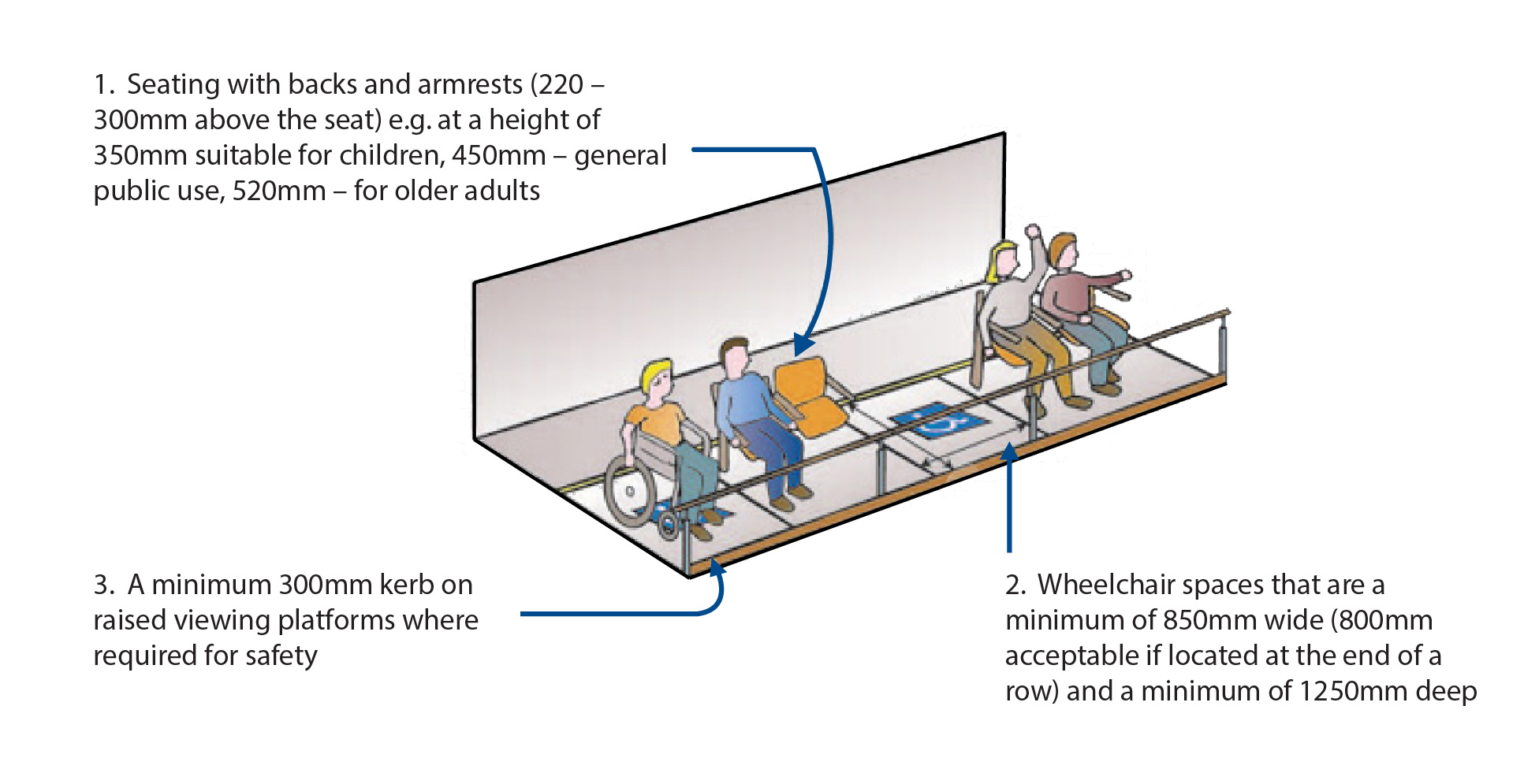FD9 - Spectator and Viewing Areas
| Issue Date | Effective Date | Version |
|---|---|---|
| 19/09/2017 | 01/01/2018 | 3.0 |
Purpose
The following key requirements and access dimensions for spectator and viewing areas must be read in conjunction with key requirements and key access dimensions for all buildings and all installations.
Description
Seating or viewing areas must allow for:
- A continuous accessible path of travel from the site entry to and through any spectator and viewing area.
- Clear, easy to read signage at the entry to the spectator and viewing area incorporating relevant international symbols of access or deafness, that can easily be read by a person when standing or seated and incorporating raised tactile and Braille elements.
- Viewing areas connected to, but located off the continuous accessible path of travel, so as not to provide an obstruction to path users.
- A raised viewing area for people who need to remain seated, in areas where viewing is predominantly undertaken by people who are standing.
- Accessible seating spaces available in a variety of equitable locations throughout a building or facility, that allow people to sit together, for example, friends and family, person using a wheelchair and person using an assistance animal.
- Rows of seating that have adequate space between them to allow people to easily move through.
- Additional space available next to seating that will allow a person to store items, for example, wheeled luggage and assistance animal.
- Range of seating with backs and armrests.
- Various height seating suitable for children and adults.
- Removable seating with backs and armrests provided in areas of fixed seating.
- Viewing areas that provide clear lines of sight to activities, events or a scene being viewed.
- Accessible paths, ramps, stairs and seating at any temporary viewing area.
- An appropriate kerb and handrail on any raised viewing platform to prevent people from falling or rolling over an edge.
- Shade and shelter over some viewing and spectator areas that are located outdoors.
- Access to appropriate toilets for all users including people with mobility challenges, for example, ambulant and unisex accessible toilets.
Key Access Dimensions

Figure 1: Spectator Area
The following information details the key dimensions for spectator and viewing areas:
- A continuous accessible pedestrian path of travel that is a minimum of 2000mm high (1980mm at doorways) and 1000mm wide.
- Signage installed within appropriate ‘Zones for Viewing’ in accordance with Australian Standards.
- A minimum 850mm clear opening width at doorways with circulation space provided at both sides that considers angles of approach.
- A minimum 300mm kerb on raised viewing platforms where required for safety.
- Hearing augmentation that covers 80% of the floor area served by inbuilt amplification or 95% of the space if a system using receivers or the like is in use.
- Wheelchair spaces that are a minimum of 850mm wide (800mm acceptable if located at the end of a row) and a minimum of 1250mm deep (rear approach)
- 2450mm deep (front approach). Fixed wheelchair seating spaces located within a building are to be provided in numbers and sizes that are dependent on their location, the size of the room and their approach.
- Seating with backs and armrests (220 - 300mm above the seat) at a height of 350mm - suitable for children, 450mm - general public use, 520mm - for older adults).
- Appropriate reach ranges and controls in accordance with Australian Standards.
- Lighting installed to required lux levels in accordance with the range in Australian Standards.
References
- AS 1428.1 – 2009 Design for access and mobility - General Requirements for Access - New Building Work
- AS 1428.2 – 1992 Design for access and mobility - Enhanced and Additional Requirements - Buildings and Facilities
- AS/NZS 4586 – 2004 Slip Resistance Classification of New Pedestrian Surface Materials
- AS 1680 - 2009 Interior Lighting - Safe Movement
- Disability (Access to Premises - Buildings) Standards 2010
Previous Versions
- FD17 Spectator Galleries and Seating Issue 2 November 2007
